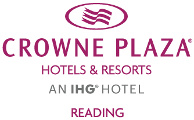| Room | Theatre | Classroom | Boardroom | Banquet | Cabaret | U-Shape | Dimensions (LxBxH) | Location |
|---|---|---|---|---|---|---|---|---|
| Caversham 1 | 24 | 12 | 12 | 16 | 15 | 12 | 5.5 x 7.6 x 2.8 | Ground Floor |
| Caversham 2 | 32 | 18 | 16 | 20 | 20 | 16 | 7.6 x 6.0 x 2.8 | Ground Floor |
| Caversham 1&2 | 64 | 28 | 26 | 50 | 30 | 26 | 13 x 5.5 x 2.8 | Ground Floor |
| Caversham 3 | 28 | 12 | 16 | 20 | 20 | 16 | 5.5 x 6.8 x 2.8 | Ground Floor |
| Executive Boardroom | - | - | 12 | - | - | - | 2.7 x 13.57 x 2.8 | Ground Floor |
| Riversuite | 200 | 110 | 60 | 160 | 100 | 50 | 14.5 x 17 x 6 | Ground Floor |
